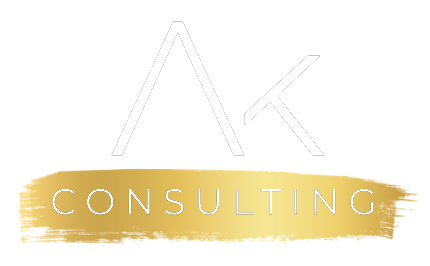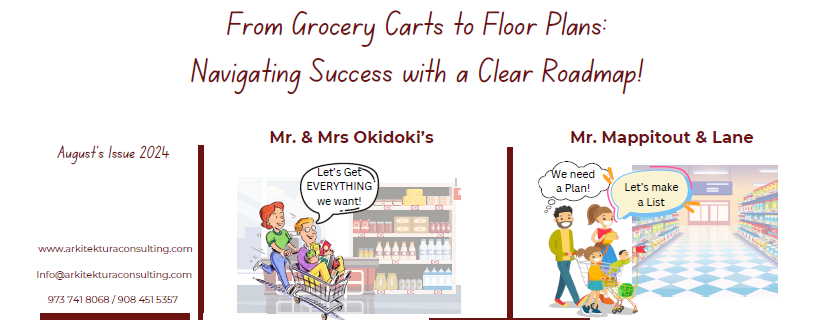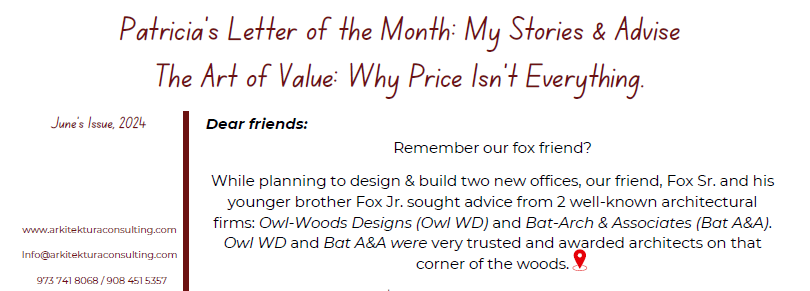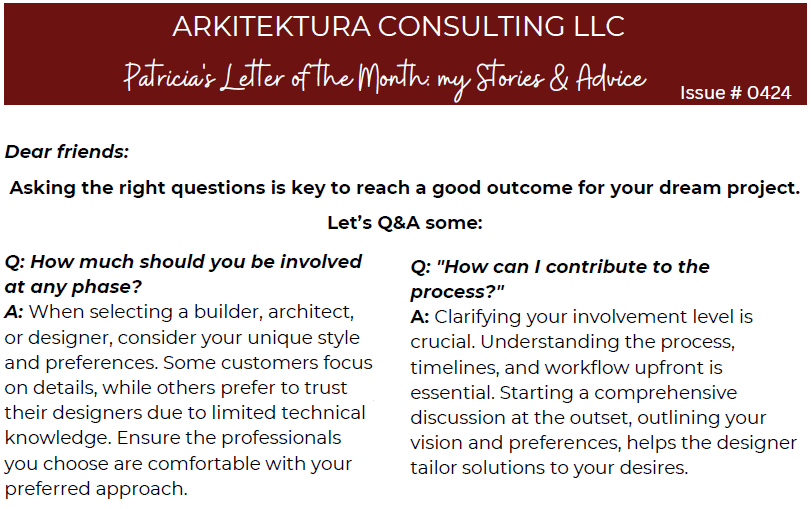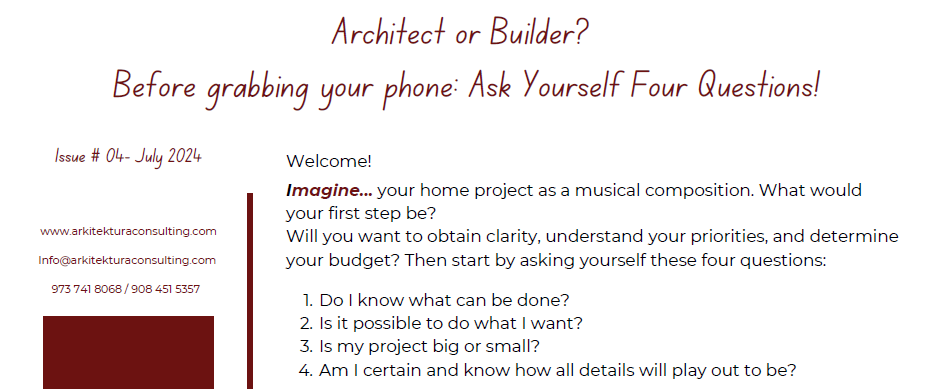Part 2: Understanding Your Project's Costs
Understanding the Costs of Your Residential Remodeling Project Part 2: Design and Planning Costs
Frequently Asked Question:
Do I need an architect or a builder for my project?
Starting with an architectural designer ensures a detailed plan that meets both aesthetic and regulatory requirements, saving time and costs during construction.
Design and Planning Costs
- Architectural fees vary based on several factors:
- Project Complexity: More intricate designs or specialized requirements increase costs.
- Scope of Services: Includes consultations, site visits, design development, and project management.
- Experience and Expertise: Highly experienced architects may charge more for their specialized knowledge and design skills.
- Consultants and Specialists: Fees for structural engineers, landscape architects, and other consultants are included in architectural costs.
- Time and Consultations: Meetings with clients, town officials, and builders are factored into fees.
- Continuing Education: Architects invest in ongoing education to stay updated on building codes and industry trends.
- Drafting and Documentation: Creating detailed plans and construction documents impacts fees.
2. These factors ensure architects deliver value by managing complexities and enhancing project outcomes through strategic planning and creative solutions. Their fees can be established as a flat fee, on hourly basis or as a percentage based on the construction costs.
3. Structural Engineer Fees: Structural engineers play a crucial role in ensuring the integrity of the design. These fees are typically charged on an hourly basis or as a fixed sum. Collaborating closely, architectural firms and structural engineers work together to achieve optimal results.
4. Interior Designer Fees: For those looking to enhance interior aesthetics, fees can be hourly or based on a percentage of the furnishings’ cost. Many architectural firms offer both services: architectural and interior design.
5. Permitting and Inspection Fees: Costs for obtaining necessary permits and having your project inspected for compliance with local regulations.
6. Surveying Costs: If your remodel affects the property’s footprint, a land survey may be required.
In our next issue, we will delve into Construction Costs, so make sure to stay tuned!
At Arkitektura Consulting, we pride ourselves on providing expert guidance and transparent communication throughout your remodeling journey. Our goal is to ensure you are well-informed and confident in every decision you make. Stay tuned for our next issues, where we will expand the understanding of the many other costs areas to learn about:
* Part 3: Construction Costs - October 2024
* Part 4: Soft Costs - November 2024
* Part 5: Post-Construction Costs - December 2024
* Part 6: Additional Costs - January 2025
Part 1: Pre-Budgeting Costs, was issued in August 2024.
If you missed it, email us to Info@arkitekturaconsulting.com and write 2024 Newsletter Series/Part (number) on the subject line. We will make sure to email the issue back to you.
CONGRATULATIONS!
By understanding these concepts of Pre-Budgeting and Design and Planning Costs, you are now 2 steps ahead towards a successful remodeling project. We are here to assist you every step of the way!


